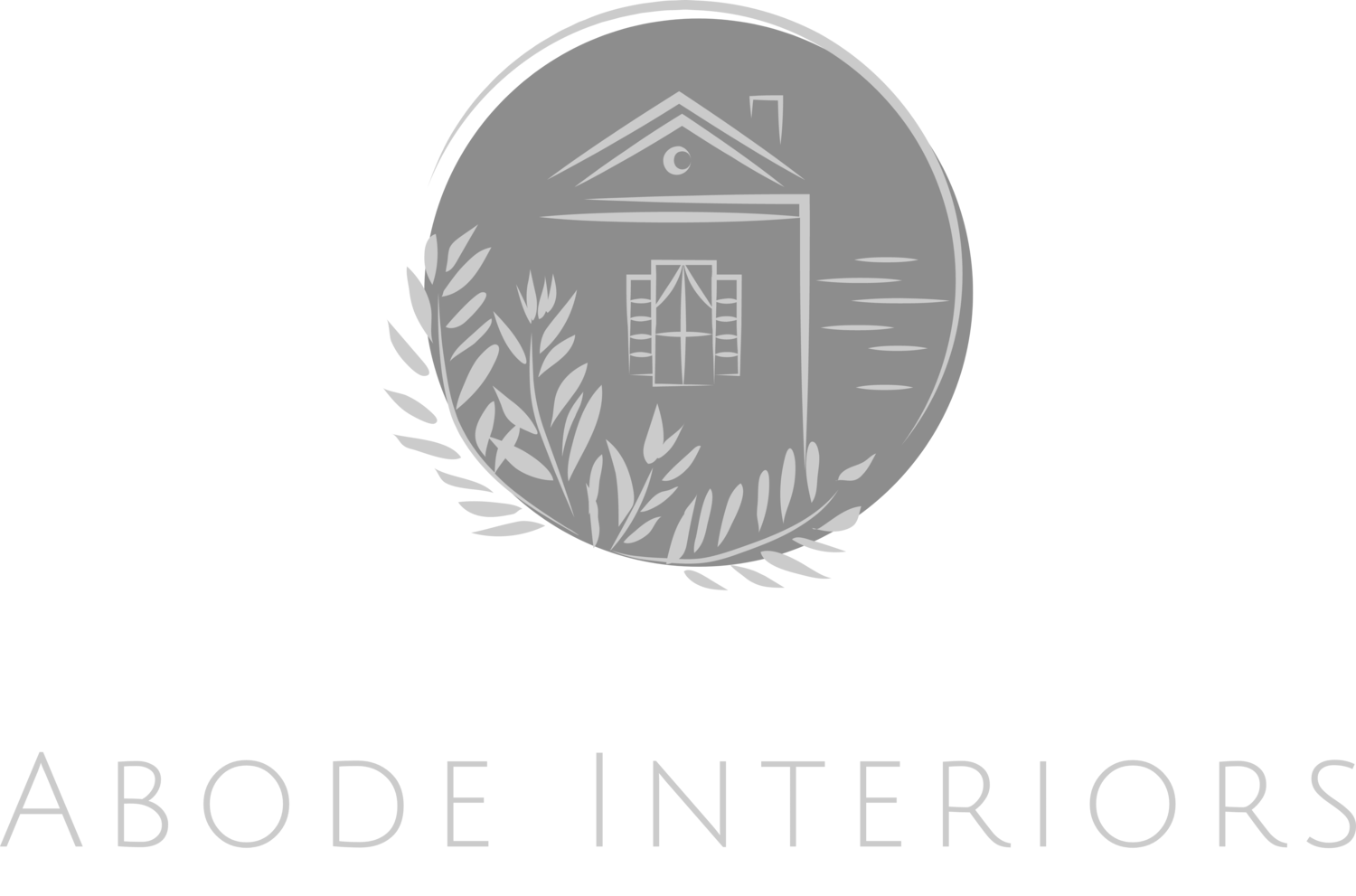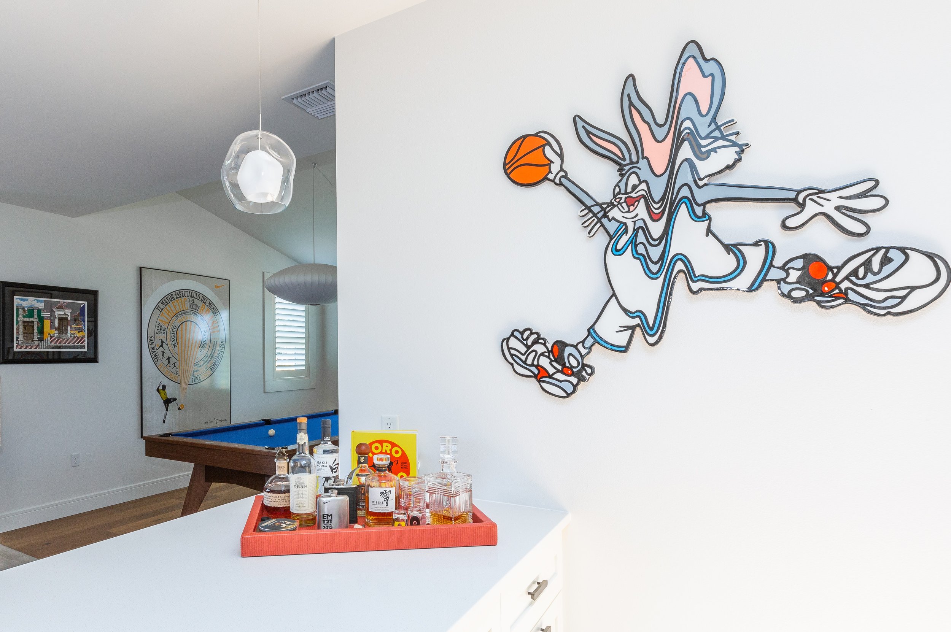
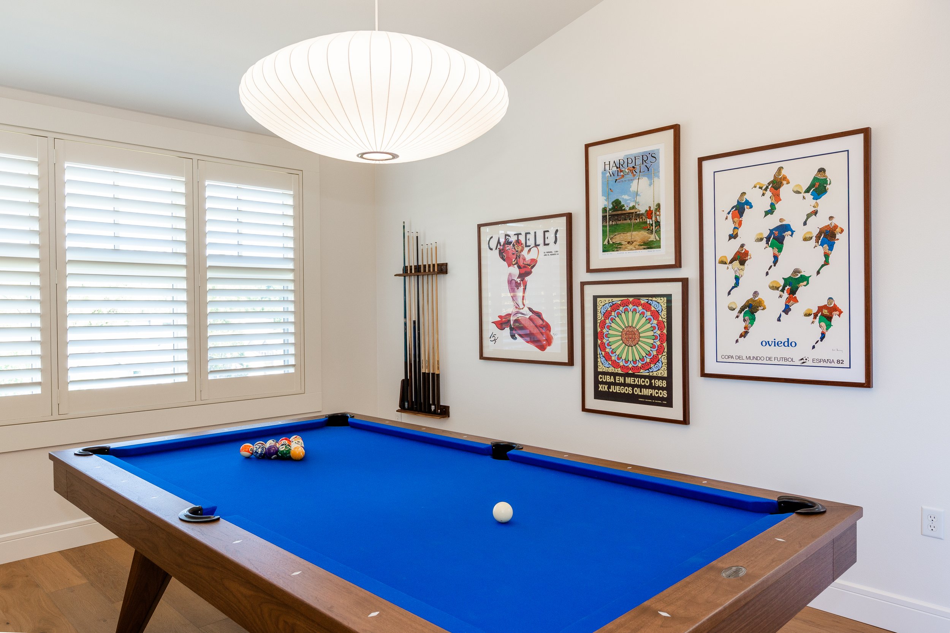
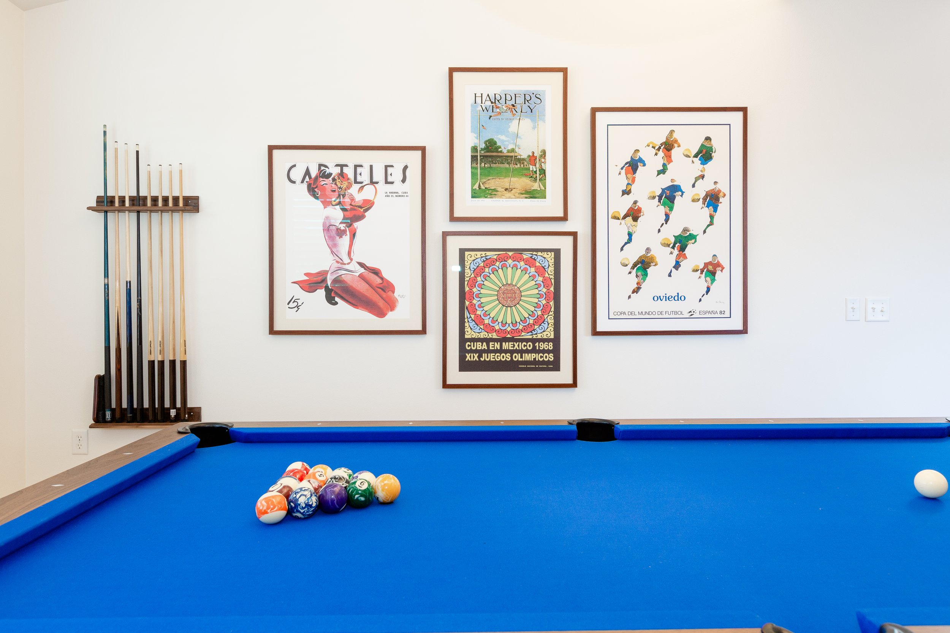
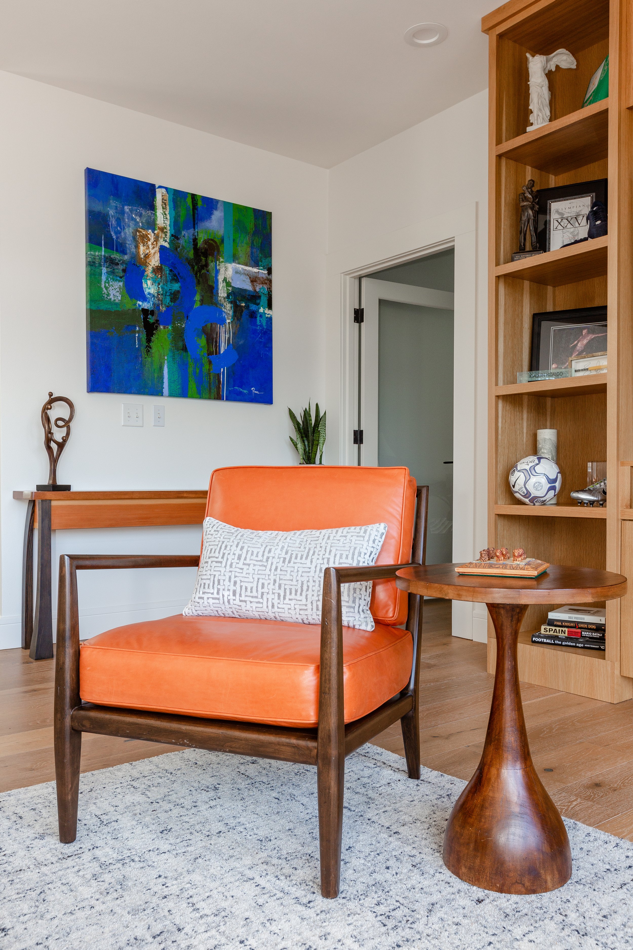
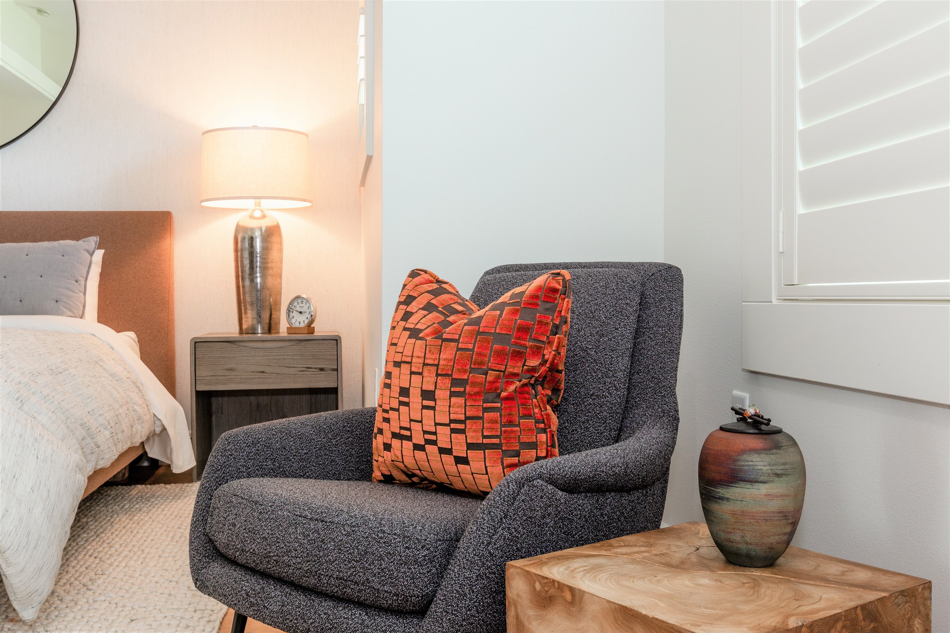
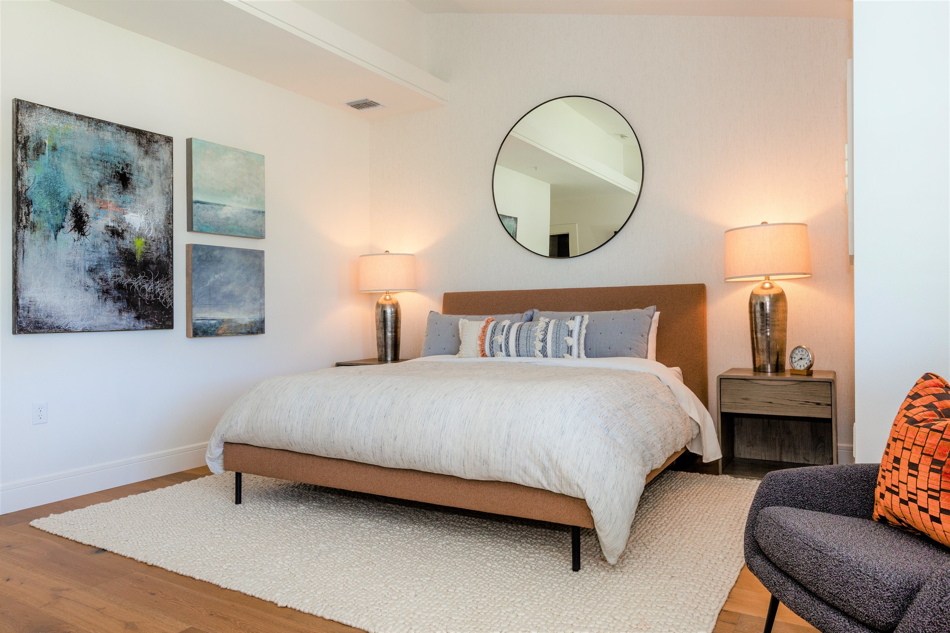
It is a rare opportunity to be able to design a space twice, but with the Lake Oswego Penthouse I was
given that exact chance. After updating this beautiful penthouse from a dark and dated 90’s Craftsman,
to a light, bright and organic style space, my clients decided to move to a larger home and I had the
chance to reimagine the space for the new owner, a retired bachelor. A former executive in the
sportswear industry, my client wanted the space to be reflective of his passion for sport, his time in the
industry and his love of color. With an amazing collection of sports memorabilia and beautiful art, it was
easy to find a jumping off point to reimagine the space.
The first step was to pull colors from the art and memorabilia as inspiration for our furnishings. The
former dining room was turned into a pool room, and a beautiful custom walnut table with royal blue
felt top was ordered. We wanted the space to feel contemporary and yet inviting, so instead of a pool
light fixture, we chose to go with a modern Nelson saucer bubble light. We filled the space with his large
bold sports art and wove personal mementos into the mix. The living room took its cue from the royal
blue pool table in the connecting dining room. We reupholstered a sofa the client already had, mixed in
an orange leather club chair, and brought in some textured pieces to relax the space. In the primary
bedroom, we wanted a space that felt current, modern and comfortable. We brought in lots of texture
with a grass cloth feature wall, a beautiful rust boucle fabric on the bed, and a wool rug with a hand knit
feeling. His amazing art guided us in our color selections and helped make the space feel unique and one
of a kind.
