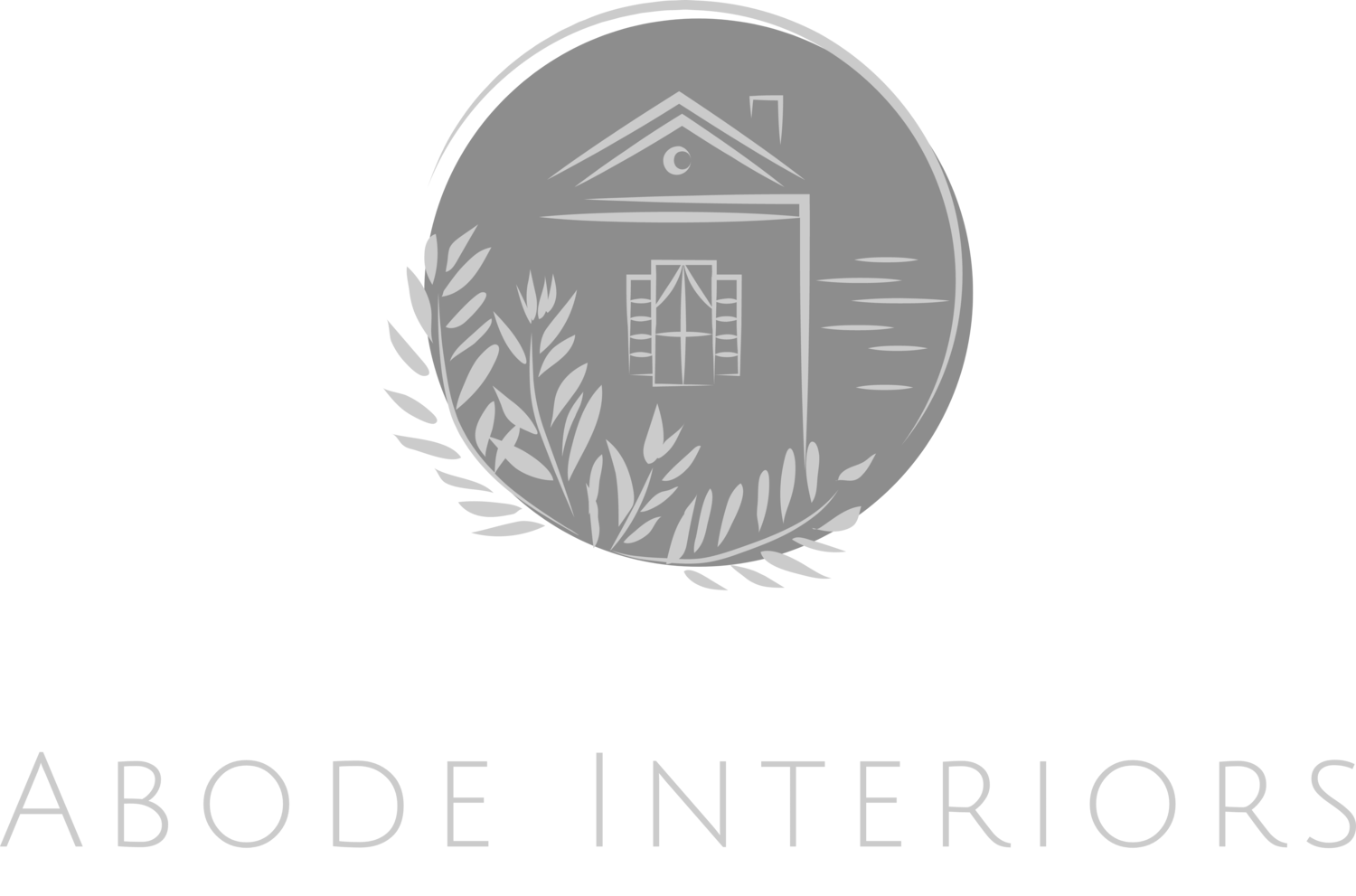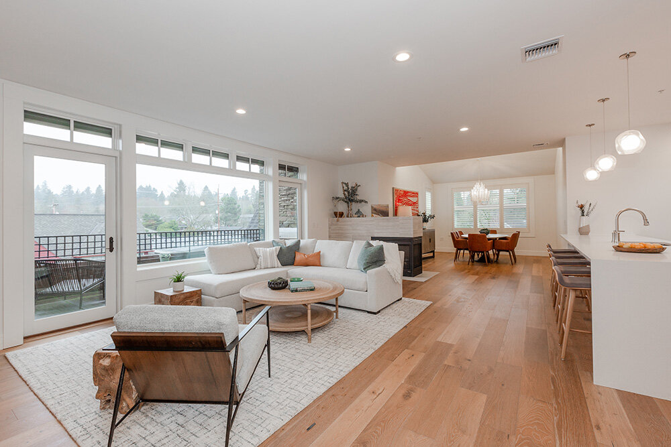
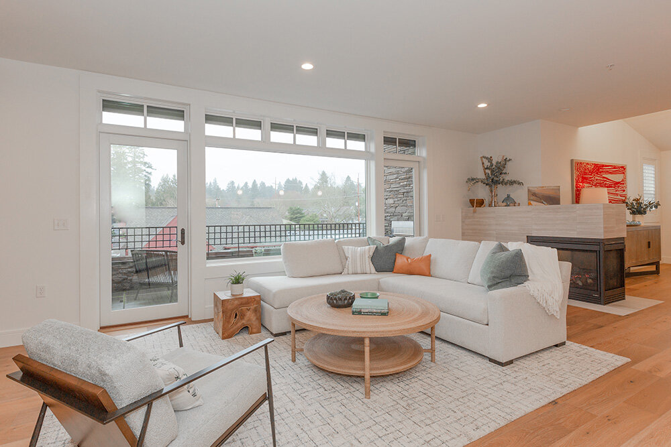
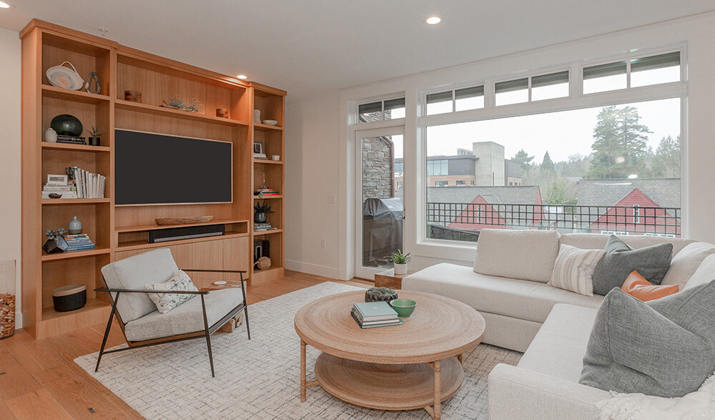
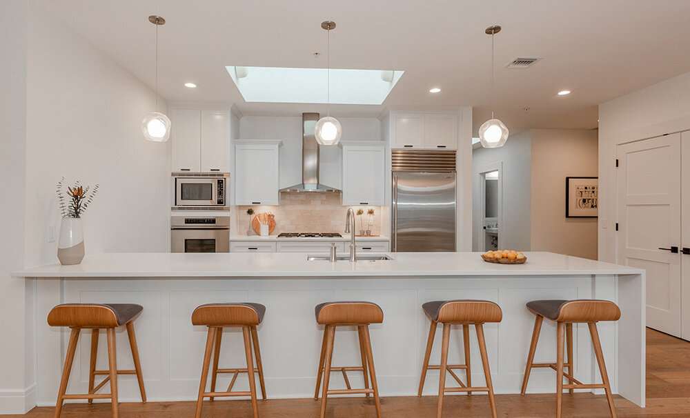
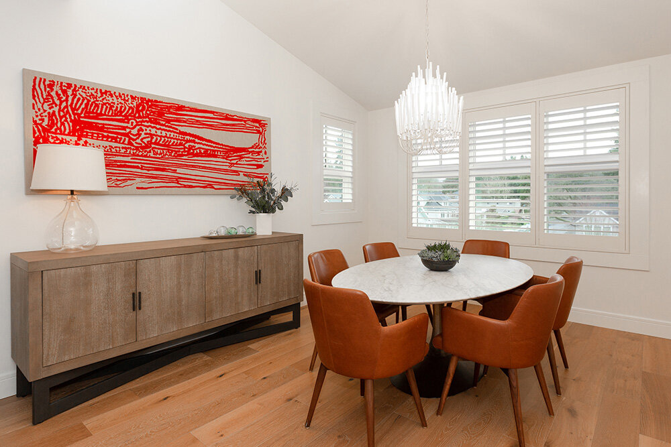
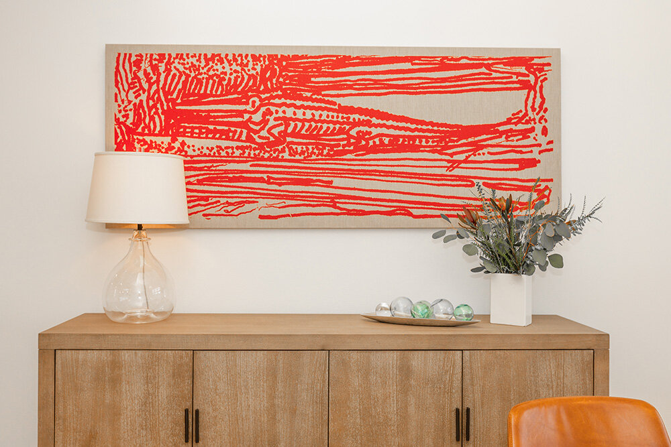
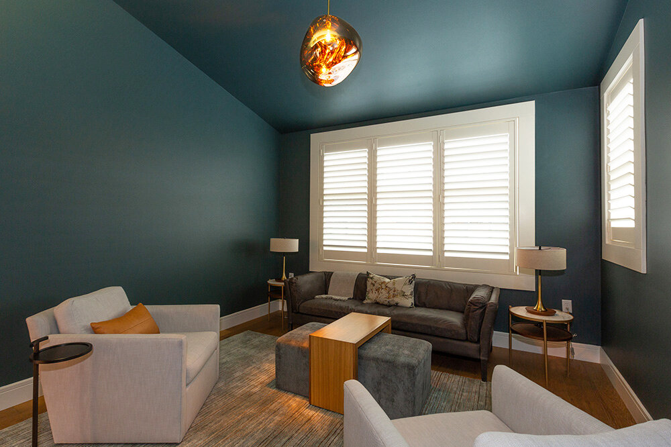
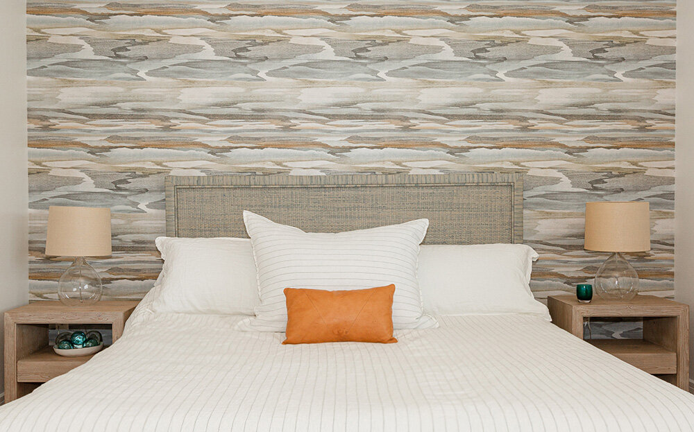
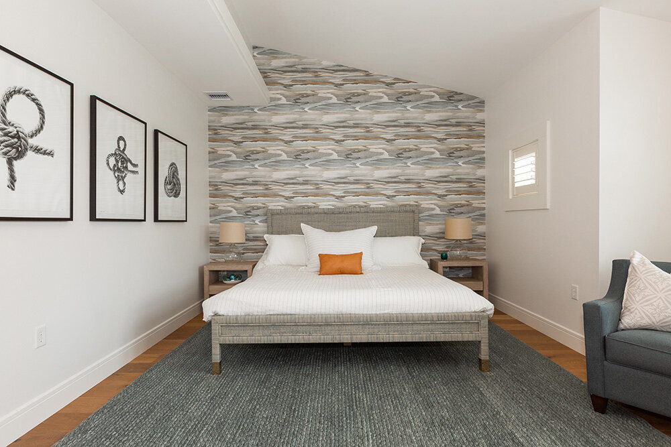
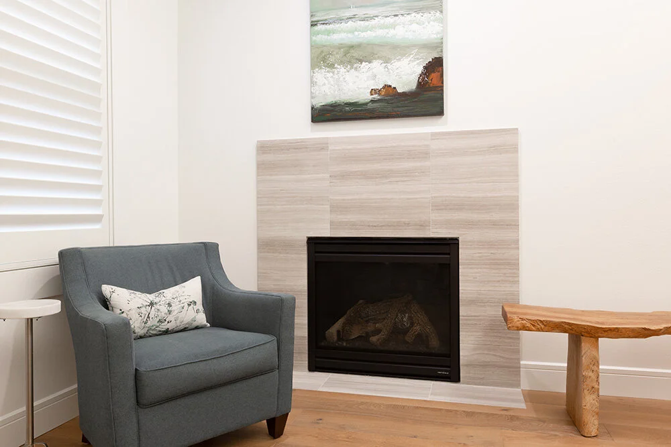
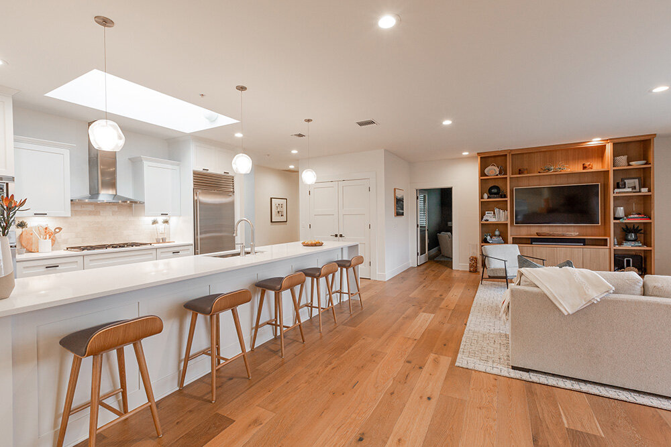
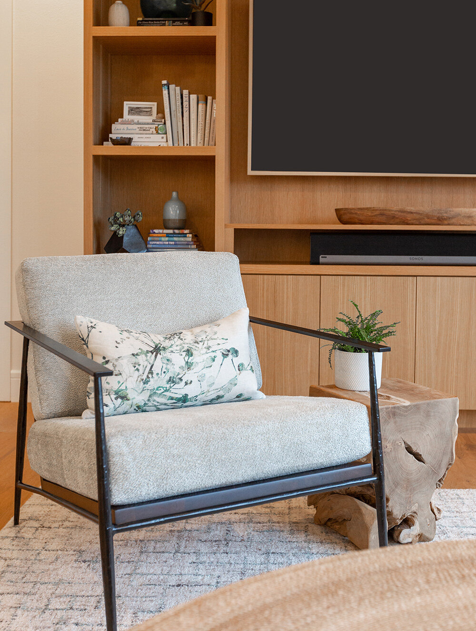
Anchoring the top floor of a beautiful building in Lake Oswego, this penthouse apartment had great light and large rooms. With dark cherry flooring, dated granite and avocado green walls, it called out for an update that was in keeping with its new owners. Fun loving, world travelers, this retired couple was looking for an easy going pied de terre that could accommodate their large family and provide a great landing pad for their time in Oregon. The project started with a full-scale remodel of the main spaces. New oak flooring was laid, trim work and walls were painted out in a fresh, warm white, and several fireplaces were rebuilt with new marble. New countertops were craned in for the kitchen and the cabinetry was painted out in the same warm white as the walls. New lighting was hung throughout the condo and a cozy den was created for watching sports and movies. To balance the large fireplace in the living room, a white oak built in was designed with storage for books, stereo and media equipment. Working with a very tight timeline, collaboration was the key to success. Quick decision making by the owners, a mix of custom and retail pieces, and lots of late nights, allowed us to successfully pull this project together in just a few short months.
